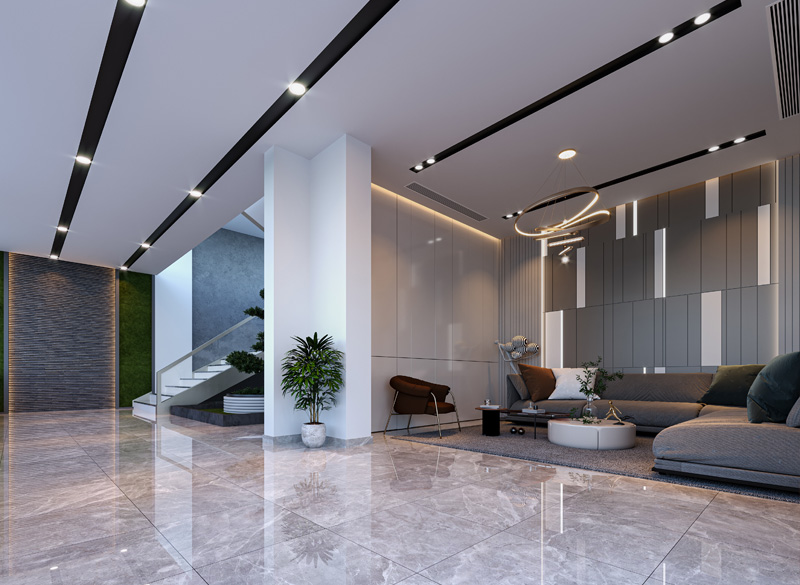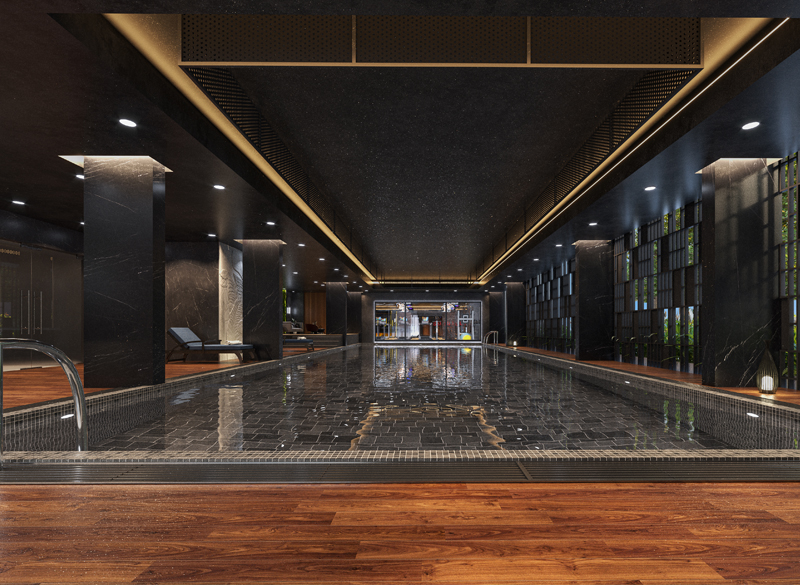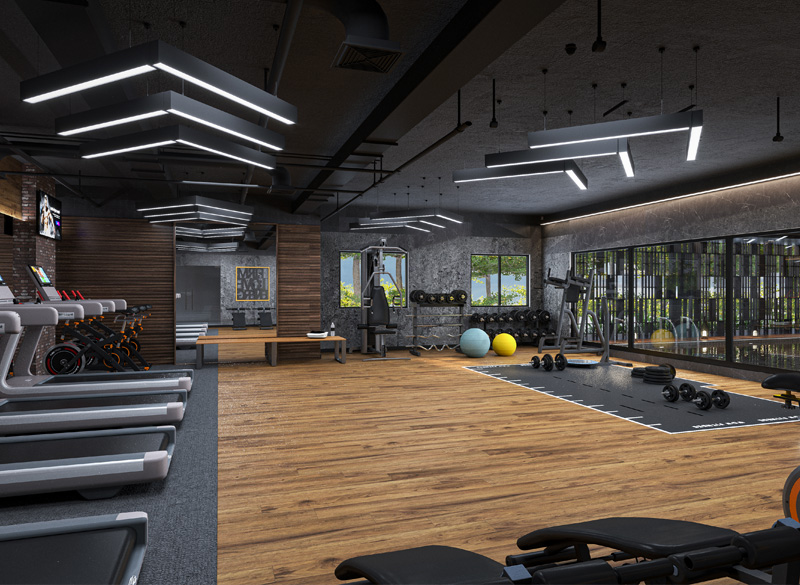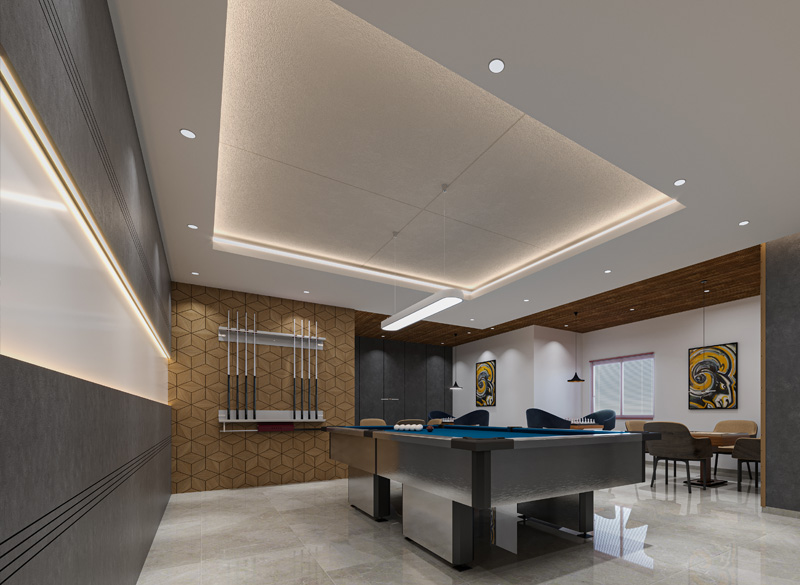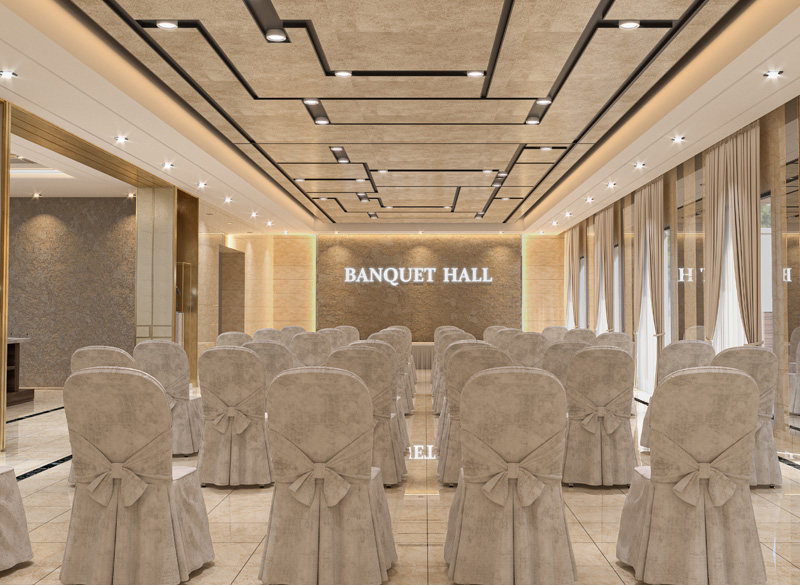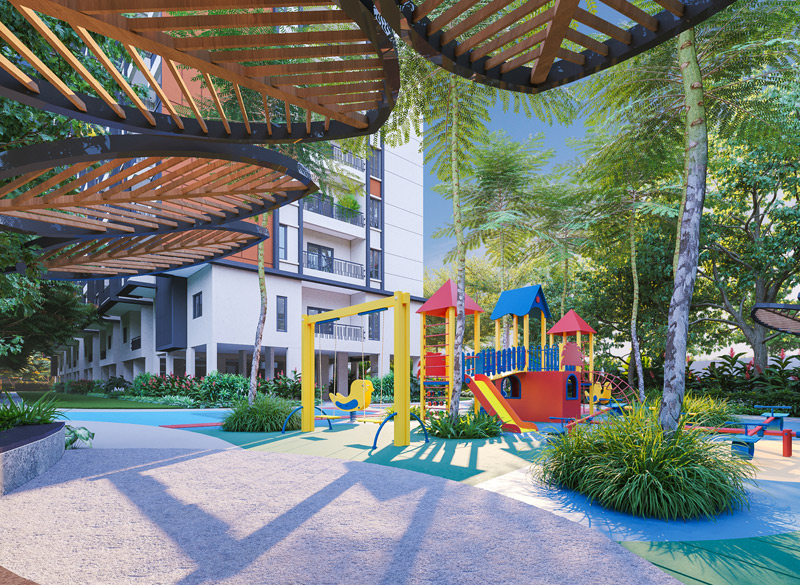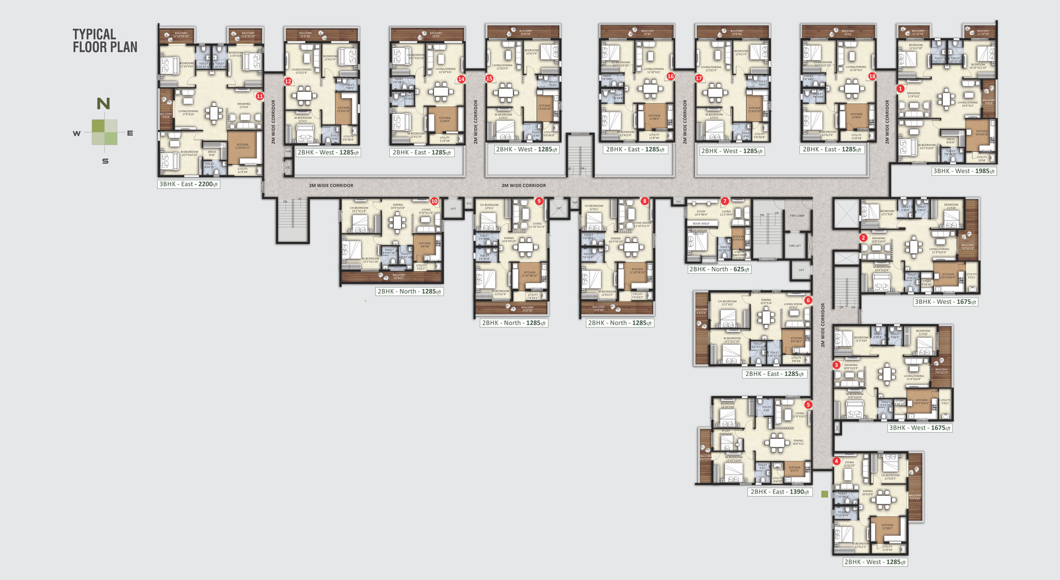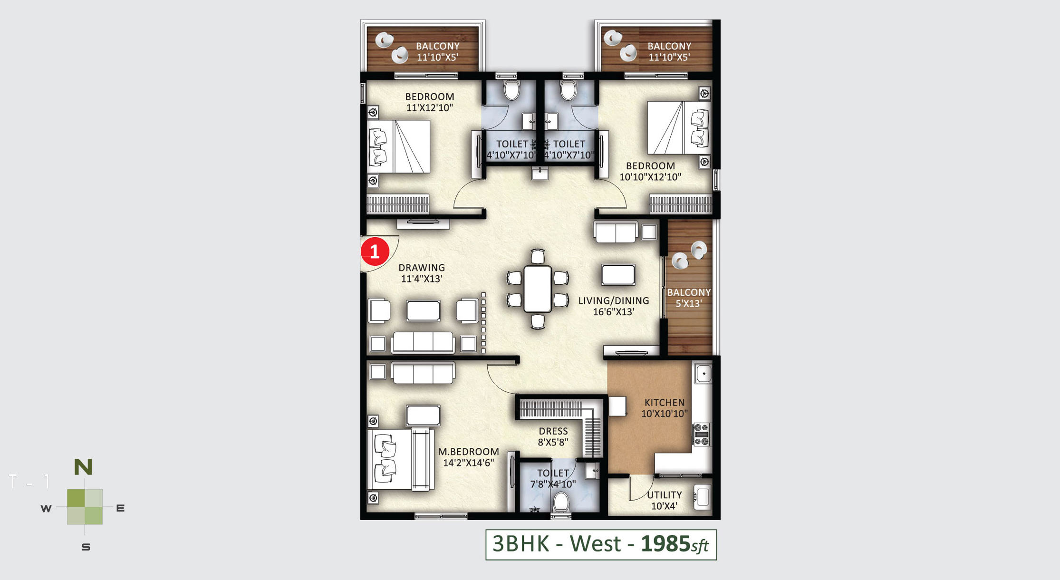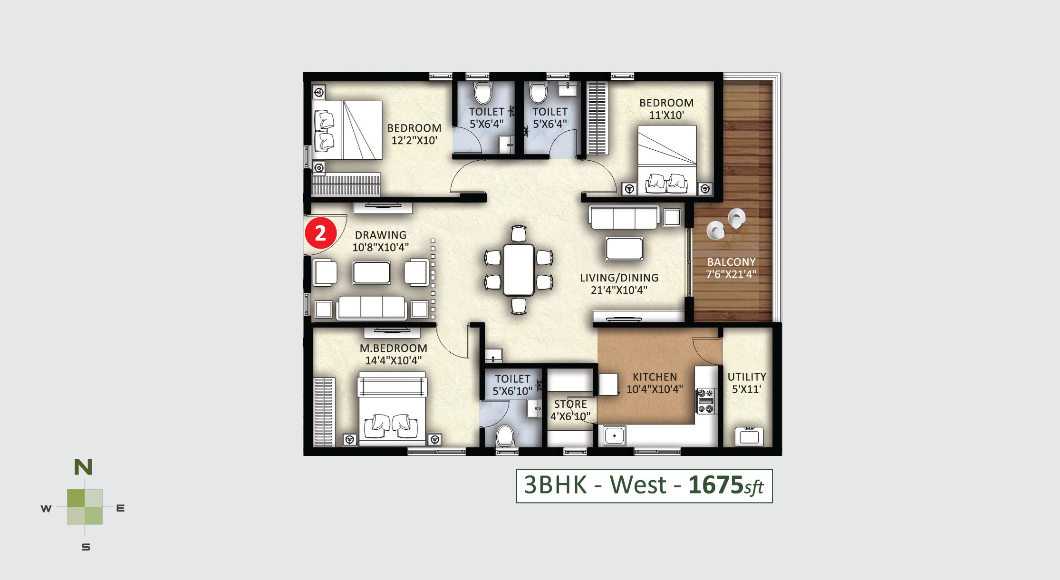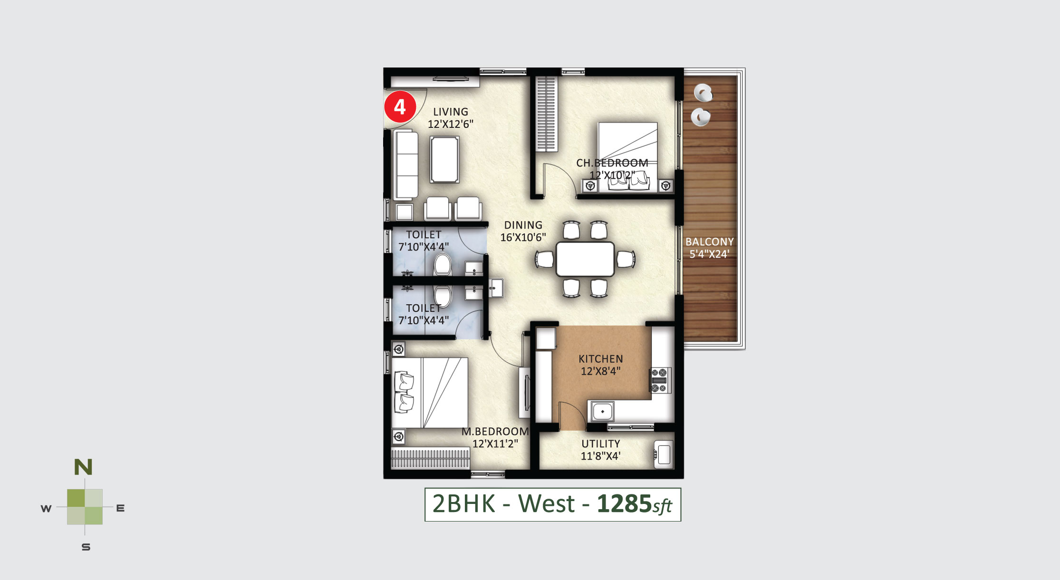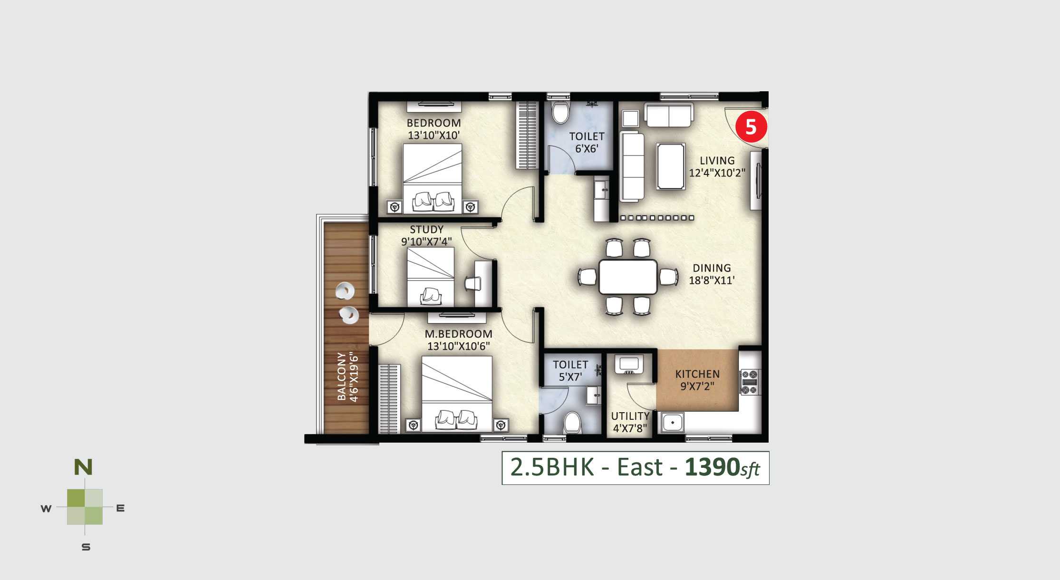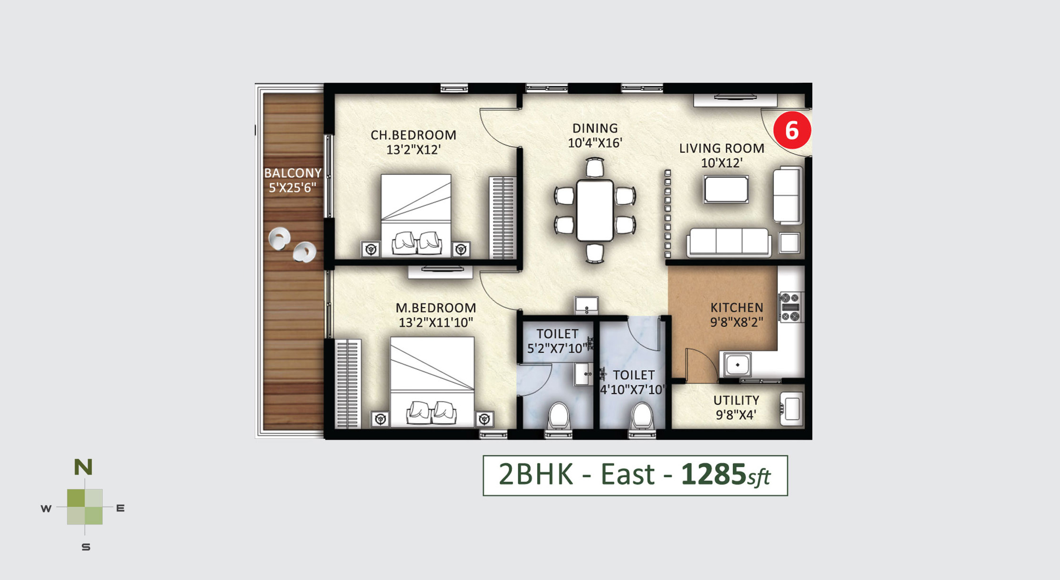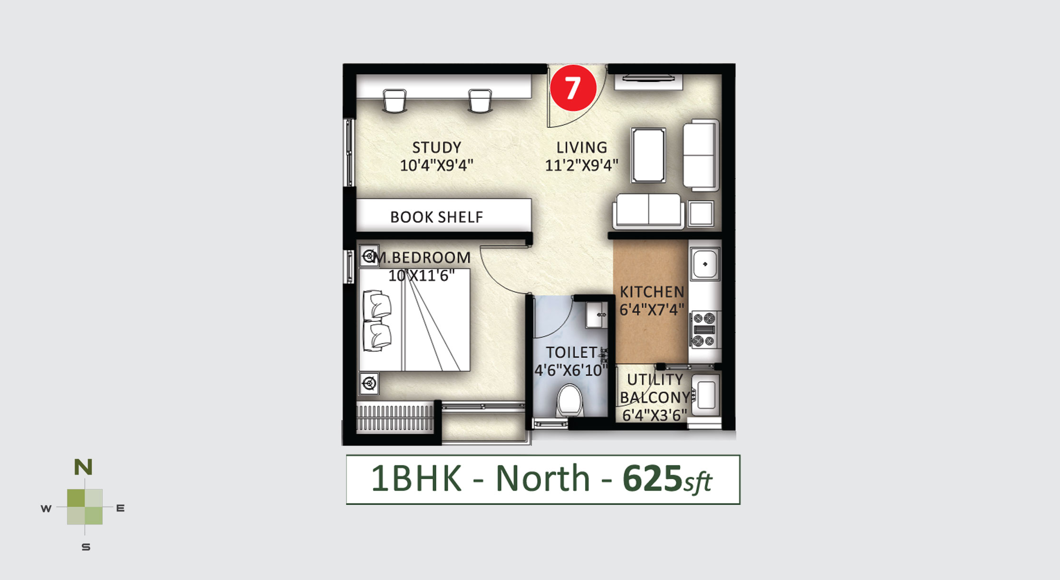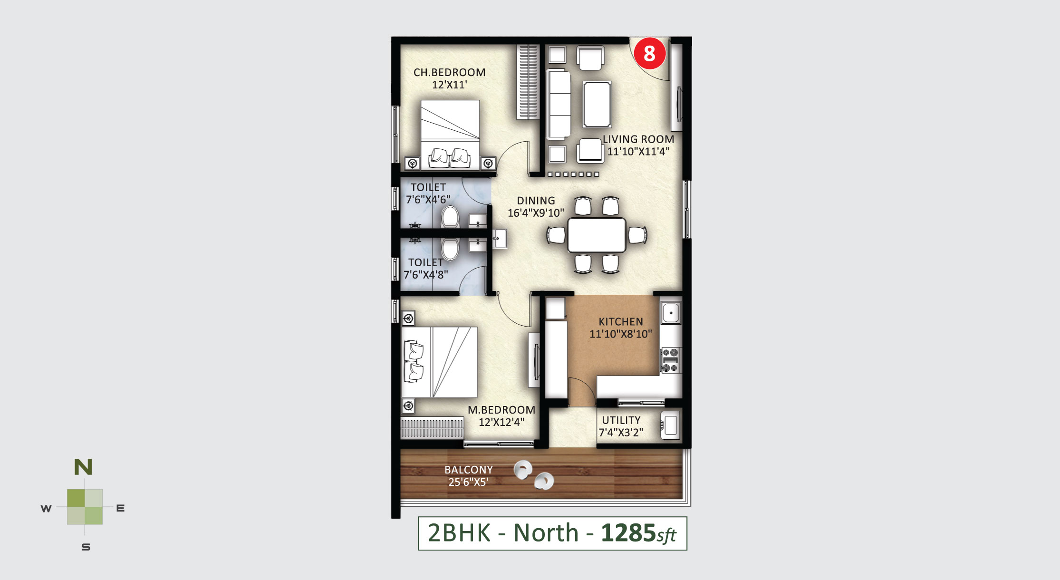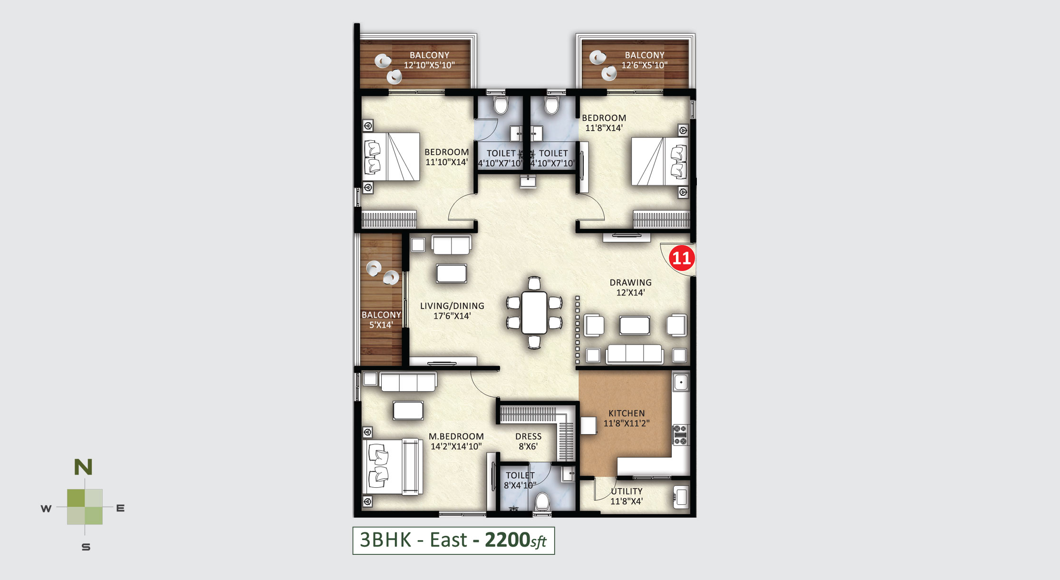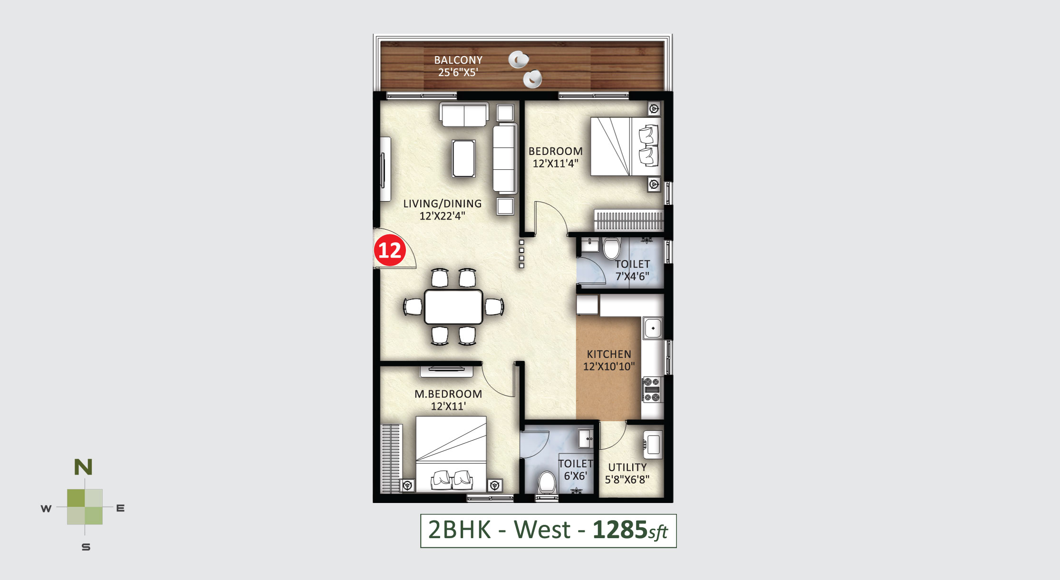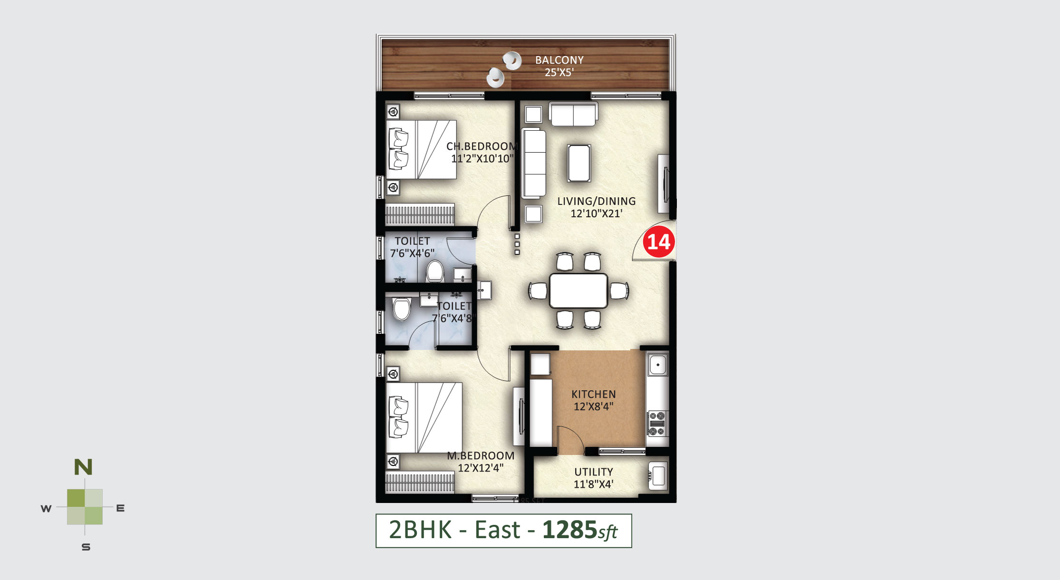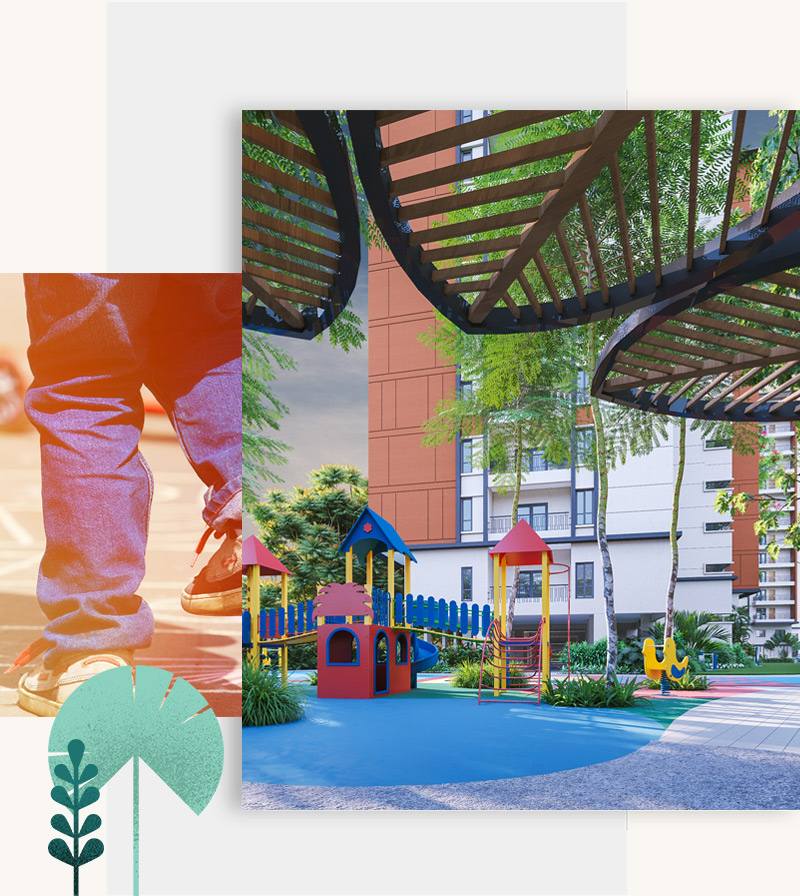
Canny Forest Edge Bachupally
NEW COMFORT Standards
True luxury is a state of mind. It’s not found in the things you own, but in the way that you feel. Luxury is ingrained in every detail of Canny’s Forest Edge. From its exceptional facilities to premium finishes, this boutique residence of 2 and 3 BHK apartments present the standard of living that you’ve been searching for.
- 1.52 Acres Gated community
- 197 Units of
2 & 3 BHK Premium Residences - 66% of Area left open
Approx
PROJECT Highlights
- A Spread of 1.52 Acres Gated community
- GHMC and RERA Approved Project - Yes
- 2 and 3 BHK Flats for Sale in Bachupally Hyderabad
- 2 Basements + Stilt + 12 Floors of Configuration
- 1 Covered Car Parking per 2 BHK Flat
- 2 Covered Car Parking's per 3 BHK Flat
- Ramps at all Entrances for Wheel Chair access
- 100% Power Backup for all Apartments except AC's and Geysers
- Domestic Water Available through a Water Softening Plant
- STP Provided for Landscaping and Flushing Purpose only
- Walking and Jogging Areas
- Indoor Pool with Seating Deck
- Approx. 66% of Area left open
- Well Ventilated Flats with Vaastu Complaint
- Wide Cantilever Balconies for Better Feel
- Clinic & Pharmacy Provisions
BLISSFUL FACILITIES
IN YOUR Backyard
Built with fascinating facilities to complement your modern lifestyle and love for nature, Canny’s Forest Edge lets you cherish both with perfect harmony and thought in its plan, design and construction. Your home at Canny’s Forest Edge will not be just about interiors but will also instill an overall feeling of being close to nature's beauty. Every detail here is designed to ensure your safety, comfort and joy.
-

Reception & Lounge, Family Swimming pool, Kids pool, Poolside seating deck with changing rooms
-

Equipped Gym with AC, Coffee Shop, Multipurpose Hall with AC, Indoor Games
-

Meditation / Yoga hall, Outdoor Seating Decks, Provision for Super Market
-

Guest rooms, Provision for Unisex Saloon & Spa / Clinic, Laundry Room
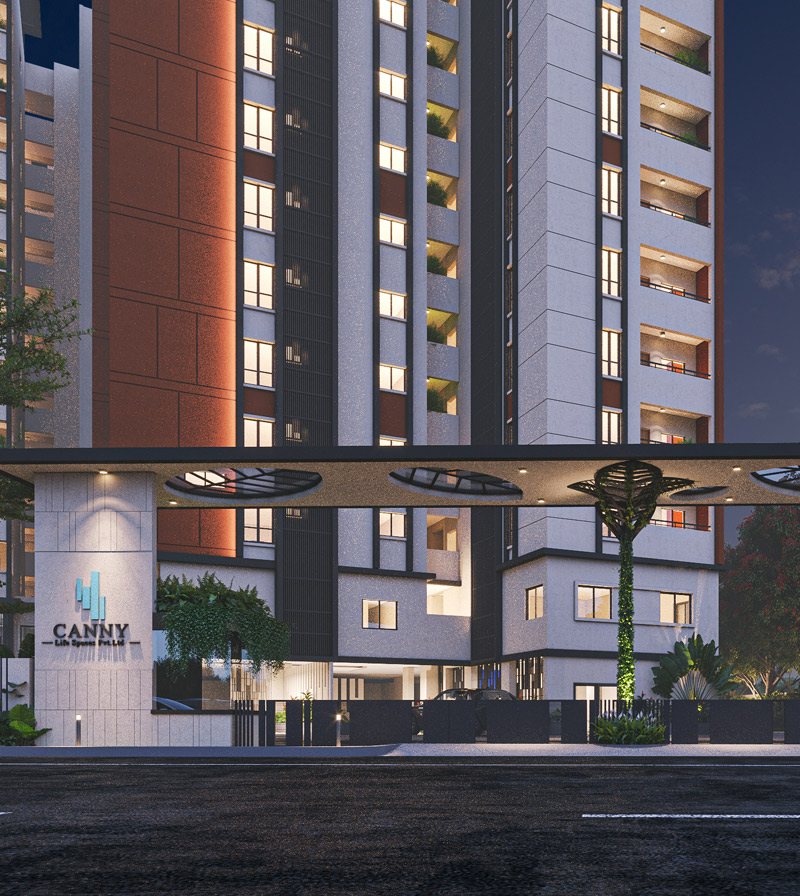
THE ROUTE TO
A DELIGHTFUL Home.
Set on the green environs of Bachupally in Hyderabad, Canny’s Forest Edge is a site perfectly surrounded by peaceful and breath-taking landscape. Though little away from the buzz of city life you'll never be lost but only be found in one of the best places to nurture a wonderful life. Come make a home here.
EASY CONNECTIVITY
JNTU, Kukatpally,
JNTU Metro Station,
ORR Mallampet Road,
Forum Sujuna Mall,
Miyapur Cross Road,
National Highway 44 (Kompally),
Gandi Maisamma X roads,
Hitech City
HEALTH CARE
Mamata Academy of Medical,
Sciences Hospital,
SLG Hospitals,
Usha Mullapudi Cardiac Center,
Narayana Multispecialty Hospital,
OMNI Hospitals
EDUCATIONAL INSTITUTIONS
VNRVJIT,
Delhi Public School,
Ambitus World School,
The Creek Planet School,
Sri Chaitanya Junior College,
DRK Engineering College,
Oakridge International School,
Silver Oaks International School
SPECIFICATIONS
- Structure
- RCC Framed Structure to withstand wind and seismic loads.
- Super Structure
- 8" thick solid AAC block work for external walls and 4" thick solid AAC block work for internal walls.
- Plastering
- Double coat plastering in cement mortar 1:6 for external walls, Ready mix plaster for internal walls and ceiling.
- Flooring
- Bedrooms, Living, Dining and Kitchen : 600 x600 mm double charged vitrified/GVT tiles
- Bathrooms and Utility : Acid resistant, anti-skid vitrified tiles 600x300 mm /300mmx300mm.
- Corridors and Lift Cladding : Designer Vitrified/GVT tiles with inlay work.
- Doors
- Main Door : Frame, shutters made of engineered wood with both sides wood finish fixed with premium hardware and locking system of reputed make.
- Bedroom and Bath Doors : Frame, shutters made of engineered wood with both sides wood finish fixed with premium hardware and locking system of reputed make.
- Windows
- uPVC windows with floating glass with mosquito mesh and safety grills.
- Balcony Door
- uPVC sliding doors with floating glass with provision for mosquito mesh.
- Kitchen
- Finished with polished Granite platform and wall dado up to 2'0" height with ceramic tiles.
- Toilets & Plumbing
- Acid resistant, anti-skid vitrified tiles dado up to door height. All bath rooms equipped with EWC with Jaquar/Hindware CP & Sanitary Fittings. Provision for geysers.
- Concealed piping with ISI quality fittings and water supply from Overhead tank. Provision for fixing aqua guard in kitchen will be made. Additional Wash basin in dining area.
- Electrical
- Concealed PVC conduits and Anchor/Polycab/KEI copper wiring with adequate power and light points, one TV, one net point connection in hall & Legrand/Gold medal/ Anchor Modular switches for entire flat will be provided.
- All bedrooms with AC power outlets, 3 phase power supply with ELCB/RCCB.
- Water Proofing
- Water proofing will be done for Podium, Terrace, Sump's, swimming pool, all toilets, OHT & utility areas
- Lift
- 3 + 1 Service Lift(s) with back up power, each capacity of 10 Passengers lift will be provided, Lift flooring with granite/vitrified tiles.
- Generator
- 100% Power back up for common & landscape lighting, lift, pumps & all common amenities 100% back up for flats excluding AC's and geyser's
- Painting
- Internal walls -Smooth Putty finish with two coats of premium emulsion paints. External - Textured finish with weather proof exterior paints.
- False Ceiling
- All toilets with Gypsum board false ceiling to cover plumbing pipes.
- * Amenities shall be provided within Six Months from the date of handing over the possession of the total apartment.
Gallery
PREMIUM RESIDENTIAL COMMUNITY @ BACHUPALLY
Rera No. : P02200003658
rera.telangana.gov.in







